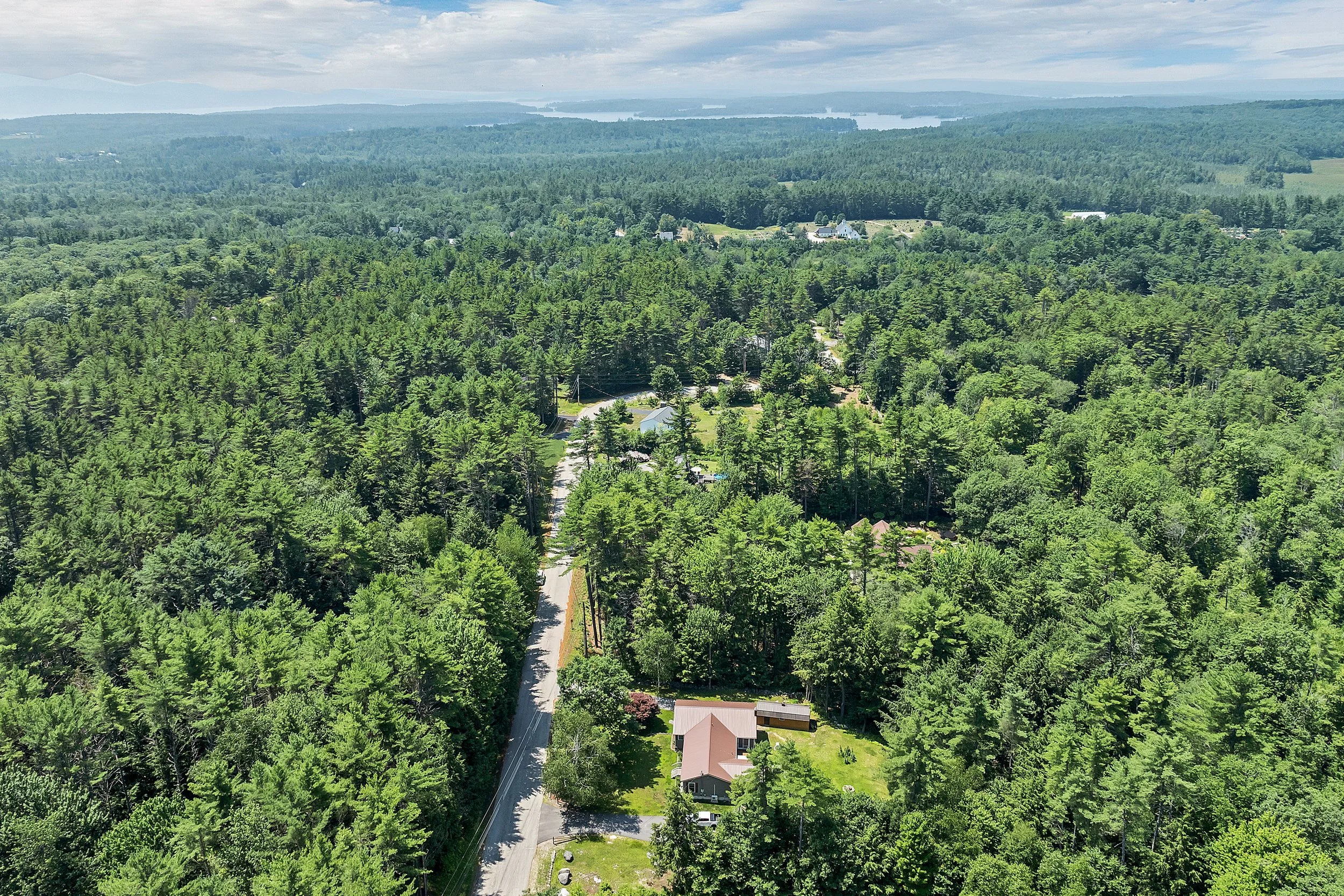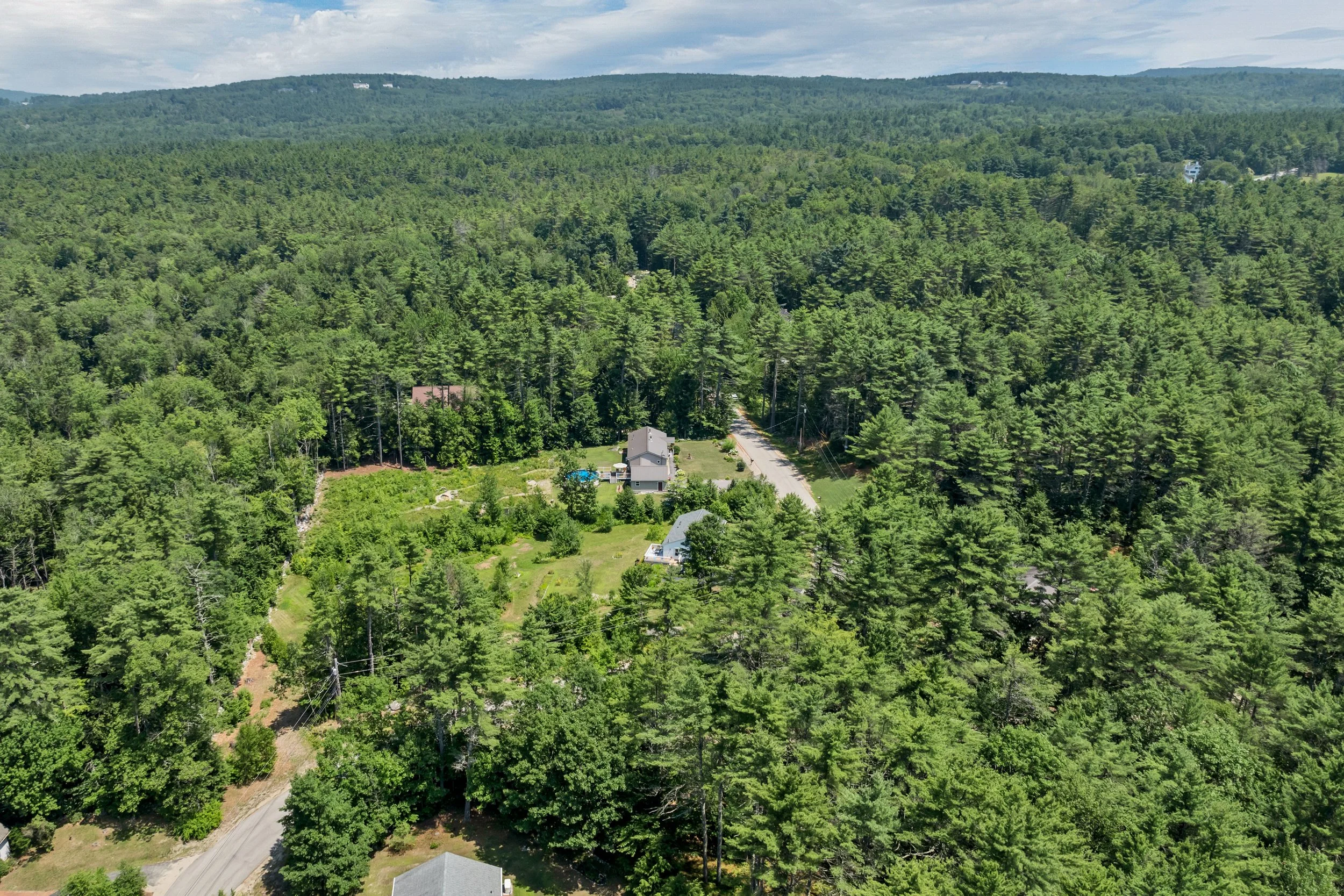18 Butternut Lane
Tuftonboro, NH 03816
3 BEDS | 2 BATH | 1.06 ACREAGE | 1,404 SQFT
Welcome to Tuftonboro Colony-a peaceful, well-established neighborhood in low-tax Tuftonboro, just minutes from Lake Winnipesaukee. Set on a beautifully landscaped 1.06-acre lot this thoughtfully updated home offers the best of single-level living with 3 bedrooms and 2 bathrooms. Recent renovations include stylish new flooring, an upgraded kitchen with modern finishes, a durable standing-seam metal roof, and a bright four-season breezeway perfect for year-round enjoyment. Step outside and enjoy the above-ground pool! The backyard is ideal for entertaining by the fire pit or enjoying the perennial gardens. Located just minutes from public beaches, marinas, and boat launches, this move-in-ready home offers both serenity and access to the best of the Lakes Region lifestyle. A turnkey gem not to be missed!
Sold for $550,000
Property Details
-
Property Type: Single Family
MLS Number: 5052519
Status: ACT
Lot Description: Landscaped
Acreage: 1.06
Foreclosure: No
Virtual Tour: Virtual Tour
-
Square Feet: 1,404
Year Built: 2000
Zoning: MDR-ME
Stories: 1
Roof: Metal
Building Construction: Wood Frame
Exterior Color: tan
Foundation: Concrete
Garage Spaces: 2
-
Town: Tuftonboro
County: Carroll
State: NH
Zip: 03816
Exterior Features
-
Parking Description: Auto Open, Direct Entry, Parking Spaces 3 - 5, Attached
Driveway: Paved
Road Frontage: 160
Exterior Features: Above Ground Pool
-
Appliances Included: Dishwasher, Gas Range, Refrigerator, Washer, Gas Dryer
Heat System: Oil
Sewer: Leach Field, Private, Septic
Water: Drilled Well
Interior Features
-
Bedrooms: 3
-
Bathroom: 2
-
Interior Features: Ceiling Fan, Primary BR w/ BA, Natural Light,1st Floor Laundry
Floors: Carpet, Laminate
-
Bulkhead, Concrete, Concrete Floor, Daylight, Interior Stairs, Interior Access
Community
-
Elementary School: Tuftonboro Central School
Junior High: Kingswood Regional Middle
High School: Kingswood Regional High School
-
Taxes: $2,679
Tax Year: 2023




































































Floor Plans
Copyright 2024 PrimeMLS, Inc. All rights reserved. This information is deemed reliable, but not guaranteed. The data relating to real estate displayed on this display comes in part from the IDX Program of PrimeMLS. The information being provided is for consumers’ personal, non-commercial use and may not be used for any purpose other than to identify prospective properties consumers may be interested in purchasing. Data last updated December 17, 2024 1:52 AM EST



