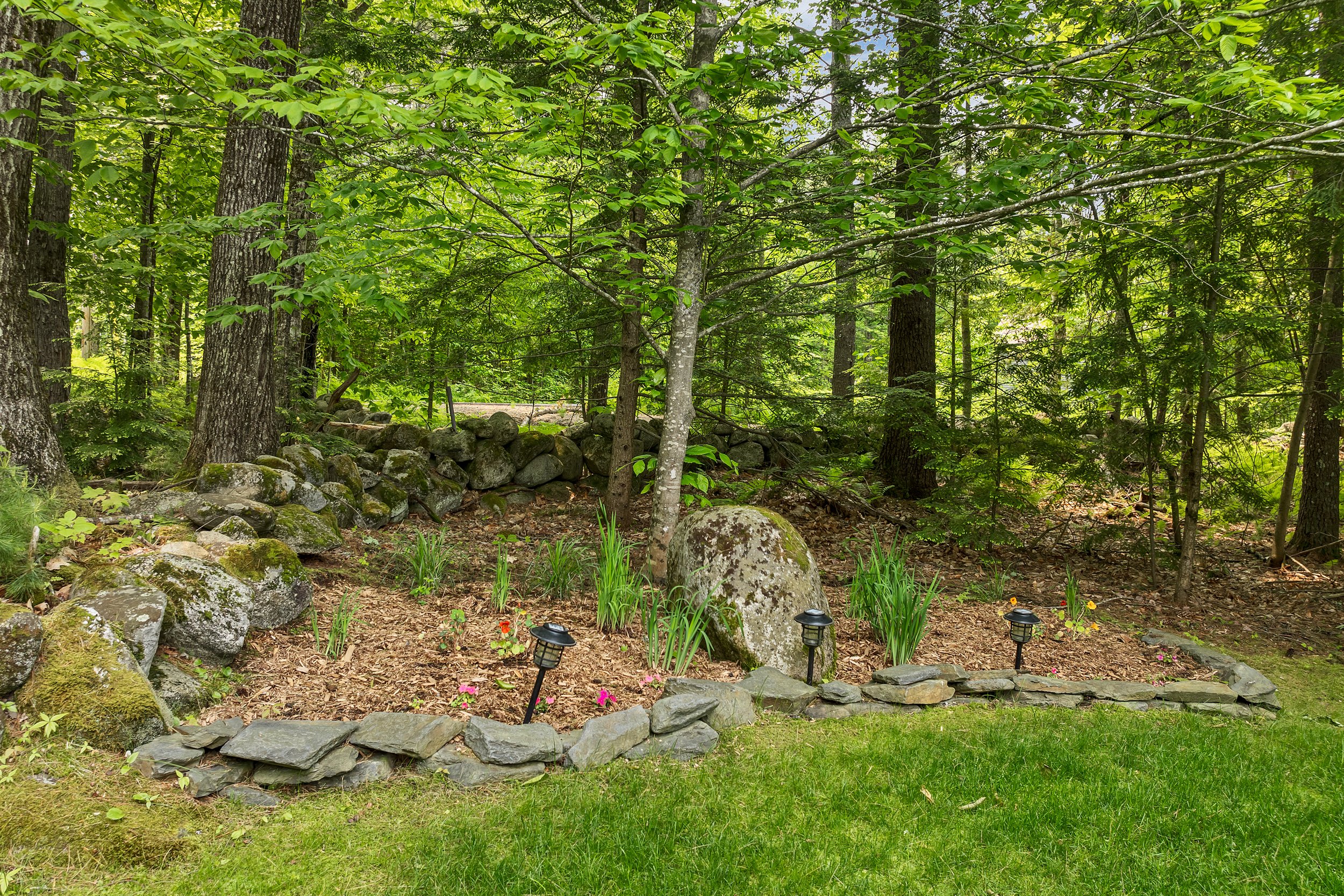4 Birch Lane
Tuftonboro, NH 03816
3 BEDS | 2.5 BATH | 1.18 ACREAGE | 1,644 SQFT
Property Details
-
Property Type: Single Family
MLS Number: 5049367
Status: ACT
Lot Description: Country Setting, Landscaped
Acreage: 1.18
Foreclosure: No
Virtual Tour: Virtual Tour
-
Square Feet: 1,644
Year Built: 1987
Zoning: MDR-ME
Stories: 2
Roof: Shingle - Asphalt
Building Construction: Wood Frame
Exterior Color: Green
Foundation: Concrete
Garage Spaces: 2
-
Town: Tuftonboro
County: Carroll
State: NH
Zip: 03816
Exterior Features
-
Driveway: Paved
Road Frontage: 275
Exterior Features: Outbuilding, Patio
-
Appliances Included: Dishwasher, Dryer, Freezer, Range - Electric, Refrigerator, Washer
Heat System: Oil, Hot Water
Sewer: Leach Field, Septic
Water: Drilled Well
Charming Cape in Low-Tax Tuftonboro! Welcome to 4 Birch Lane-a beautifully maintained 3-bedroom, 3-bathroom Cape-style home nestled on a serene, tree-lined lot in the heart of low-tax Tuftonboro. This immaculate residence offers timeless curb appeal and an inviting layout that blends classic New England charm with modern comfort. Step inside to discover a sun-filled interior with hardwood floors, a spacious living room with dual fireplaces, and a flexible floor plan perfect for entertaining or everyday living. The primary suite offers privacy and convenience, while two additional bedrooms and baths provide ample space for guests or home office needs. Enjoy peaceful mornings or relaxing evenings in the quiet, private backyard-surrounded by mature trees and nature's calm. The two-car garage and oversized driveway add ease and functionality. Whether you're looking for a year-round residence or a quiet retreat, this home delivers comfort, space, and exceptional value in one of the Lakes Region's most sought-after towns. Just minutes from Lake Winnipesaukee, hiking trails, and all that Tuftonboro and neighboring Wolfeboro have to offer!
Offered at $555,000
Interior Features
-
Bedrooms: 3
-
Bathroom: 2.5
-
Interior Features: Fireplaces - 2, Primary BR w/ BA, Natural Light
Floors: Carpet, Hardwood, Tile
-
Basement: Concrete, Concrete Floor, Stairs - Interior
Community
-
Elementary School: Tuftonboro Central School
Junior High: Kingswood Regional Middle
High School: Kingswood Regional High School
-
Taxes: $2,854
Tax Year: 2023




















































Floor Plan
Copyright 2024 PrimeMLS, Inc. All rights reserved. This information is deemed reliable, but not guaranteed. The data relating to real estate displayed on this display comes in part from the IDX Program of PrimeMLS. The information being provided is for consumers’ personal, non-commercial use and may not be used for any purpose other than to identify prospective properties consumers may be interested in purchasing. Data last updated December 17, 2024 1:52 AM EST



