7 Valley Lane
Tuftonboro, NH 03816
3 BEDS | 3.5 BATH | 1.50 ACREAGE | 2,055 SQFT
Thoughtfully reimagined and extensively renovated, this exceptional property in a deeded beach-access community (with marina and tennis courts too) on pristine Lower Beech Pond offers a rare combination of space, style, and year-round comfort in a serene, private setting. Upgrades galore have transformed the original structure into a modern retreat—replacing all windows, doors, roofing, and systems, and adding a spacious new garage with a 600 sq ft en suite primary bedroom above. A whole-house propane boiler, central A/C, and a 16kW generator ensure comfort in all seasons. Inside, a vaulted great room, updated kitchen with newer appliances, 3.5 bathrooms, and several guest sleeping options—including a loft with its own full bath and two other bedrooms. The inviting three-season screened porch with retractable vinyl windows and waterproof flooring blends indoor and outdoor living. Perfect for full-time or recreational use, the property includes a post-and-beam wood/pellet shed with an attached additional large storage shed, ideal for tools, equipment, and toys. Professionally landscaped with elegant hardscaping and even dedicated covered RV parking, this turnkey home is a welcoming getaway for recreation or comfortable full-time living!
Offered at $699,000
Property Details
-
Property Type: Single Family
MLS Number: 5052528
Status: ACT
Lot Description: Country Setting, Landscaped
Acreage: 1.5
Foreclosure: No
-
Square Feet: 2,055
Year Built: 1990
Zoning: residential
Stories: 2
Roof: Metal
Building Construction: Wood Frame
Exterior Color: Brown
Foundation: Post/Piers, Concrete Slab
Garage Spaces: 2
-
Town: Tuftonboro
County: Carroll
State: NH
Zip: 03816
-
Water Access: Shared
Water Body Name: Lower Beech Pond
Water Body Type: Pond
Exterior Features
-
Driveway: Circular, Paved
Road Frontage: 703
Exterior Features: Outbuilding
-
Appliances Included: Dishwasher, Dryer, Refrigerator, Washer
Heat System: Propane, Pellet Stove
Sewer: Private, Septic
Water: Public
Interior Features
-
Bedrooms: 3
-
Bathroom: 3.5
-
Interior Features: Kitchen/Dining, Natural Woodwork, Vaulted Ceiling
Floors: Carpet, Ceramic Tile, Hardwood
Community
-
Elementary School: Tuftonboro Central School
Junior High: Kingswood Regional Middle
High School: Kingswood Regional High School
-
Taxes: $2,546
Tax Year: 2024
























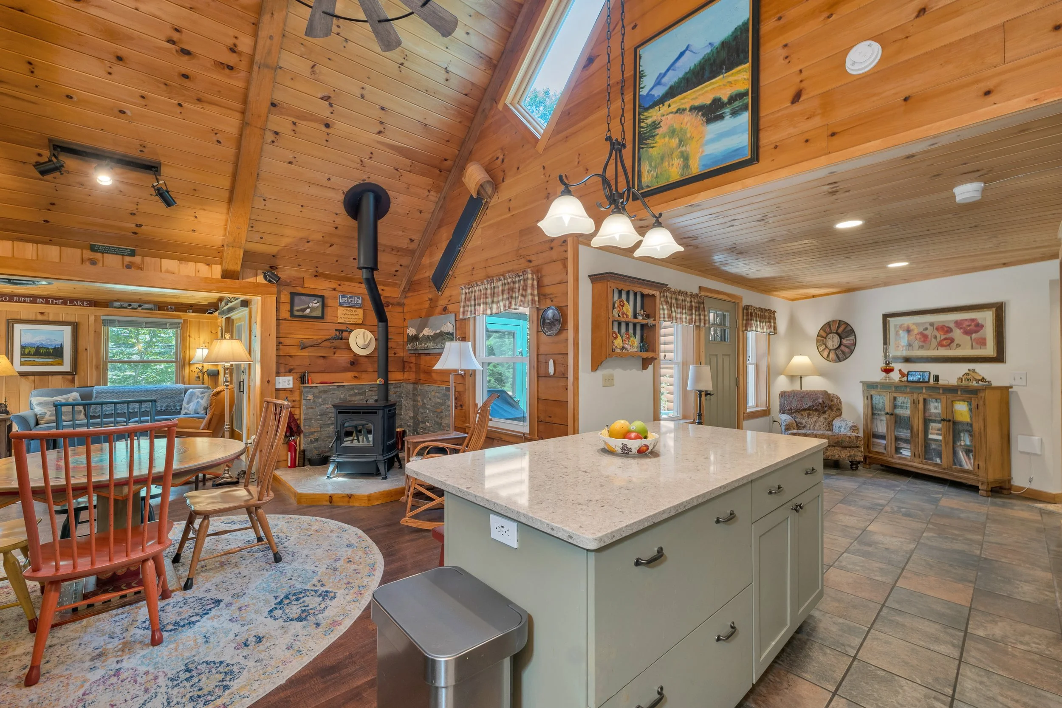


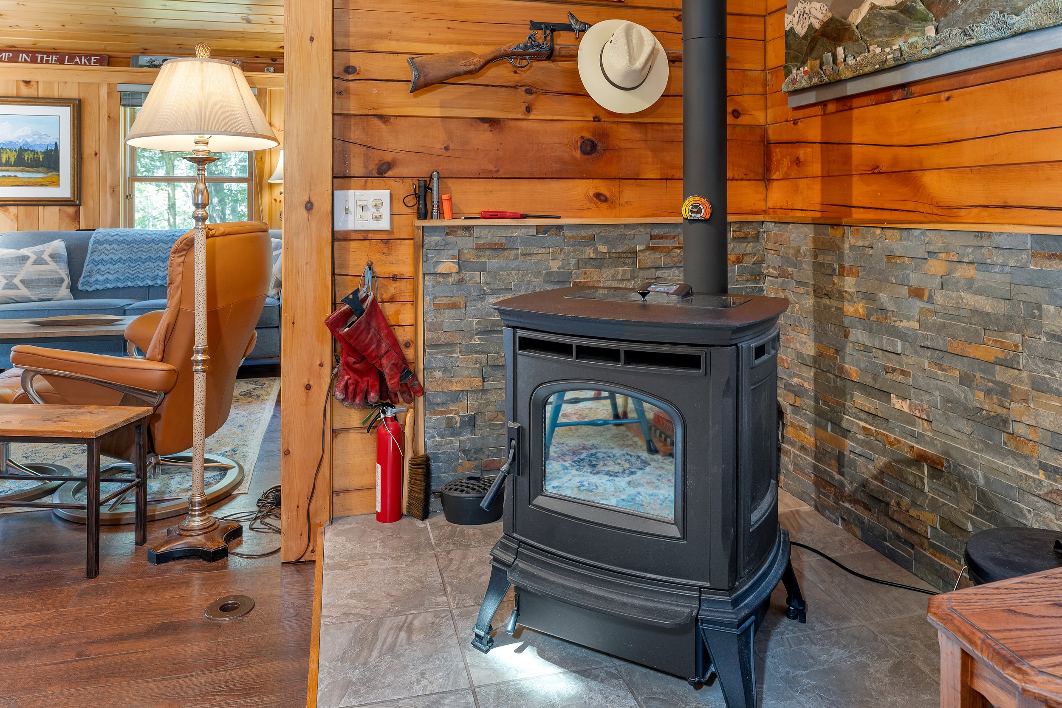













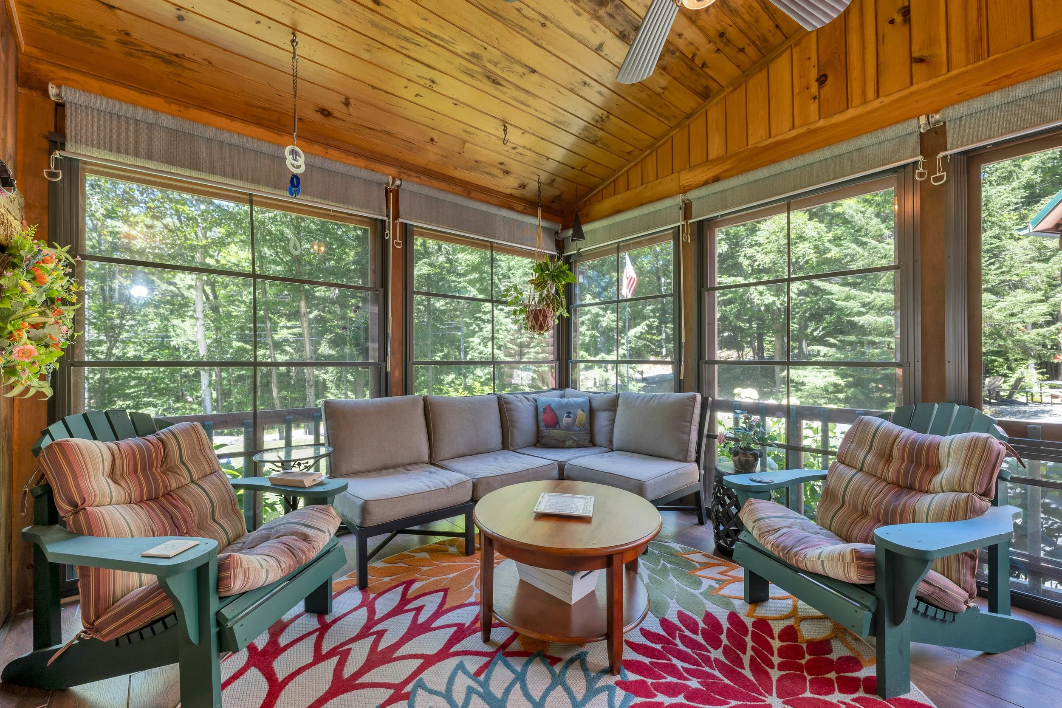

















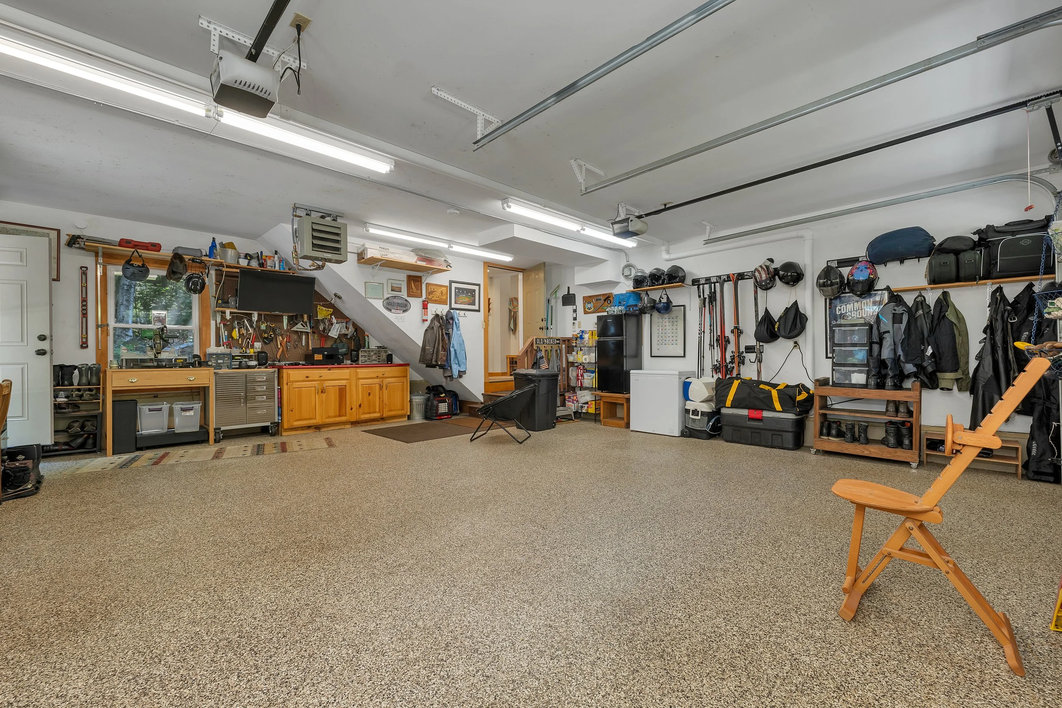






















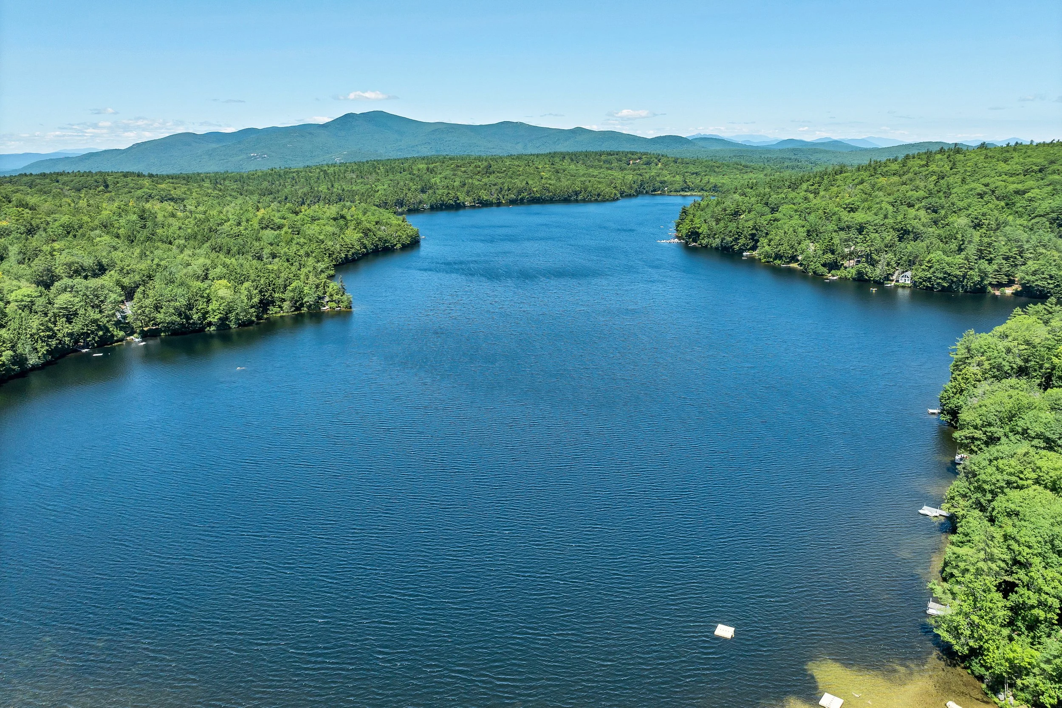
Floor Plans
Copyright 2024 PrimeMLS, Inc. All rights reserved. This information is deemed reliable, but not guaranteed. The data relating to real estate displayed on this display comes in part from the IDX Program of PrimeMLS. The information being provided is for consumers’ personal, non-commercial use and may not be used for any purpose other than to identify prospective properties consumers may be interested in purchasing. Data last updated December 17, 2024 1:52 AM EST



