8 Beech River Circle
Ossipee, NH 03814
3 BEDS | 2 BATH | 2.76 ACREAGE | 1,540 SQFT
Offered at $399,000
A sunny 3-bedroom, 2-bath Cape with approx. 1,540 sq ft on 2.76 acres, featuring 200' of Beech River frontage and quick access to Route 16 for commuters. The main level offers a bright eat-in kitchen with a gas range and bay window, a light-filled living room, plus a first-floor bedroom and full bath for easy one-level living. Upstairs are two additional bedrooms, including a comfortable primary with a private deck overlooking the backyard. Beautifully maintained wood floors add warmth, and the large dry basement provides excellent storage, workshop potential, or room to expand. Outback there is a LARGE back yard to explore down to the Beech River. A light and bright, well-sited home with space to spread out and a commute that stays simple.
Property Details
-
Property Type: Single Family
MLS Number: 5063516
Status: ACT
Lot Description: River Frontage
Acreage: 2.76
Foreclosure: No
Virtual Tour: Virtual Tour
-
Square Feet: 1,540
Year Built: 1990
Zoning: RES
Stories: 2
Roof: Shingle
Building Construction: Wood Frame
Exterior Color: Brown
Foundation: Concrete
-
Town: Ossipee
County: Carroll
State: NH
Zip: 03814
-
Water Access: Owned
Water Body Name: Beech River
Water Body Type: RiverItem description
Exterior Features
-
Driveway: Dirt
Road Frontage: 200
-
Appliances Included: Dishwasher, Gas Range, Refrigerator
Heat System: Oil, Hot Water
Sewer: Leach Field, Septic
Water: Drilled Well
Special Tags for this property:
#OssipeeNH, #OssipeeRealEstate, #NHRealEstate, #NewHampshireHomes, #NHProperty, #WaterfrontLiving, #RiverfrontProperty, #CapeStyleHome, #CountryLivingNH, #CommuterFriendly, #BeechRiverFrontage, #NHRetreat, #BackyardViews, #NHMountains, #LakesRegionNH, #MargotSkelley, #MargotSkelleyRealEstate
Interior Features
-
Bedrooms: 3
-
Bathroom: 2
-
Basement: Bulkhead, Concrete, Concrete Floor, Daylight, Interior Stairs, Interior Access
-
Floors: Laminate, Tile, Wood
Community
-
Accessibility Amenities: 1st Floor Full Bathroom
-
Schools
Elementary School: Ossipee Central Elementary Sch
Junior High: Kingswood Regional Middle
High School: Kingswood Regional High School
Amenities
Accessibility Amenities: 1st Floor Bedroom,1st Floor Full Bathroom
-
Taxes: $3,640
Tax Year: 2024
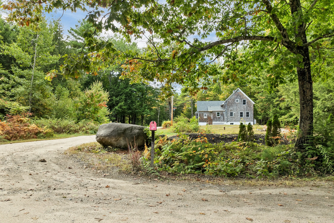
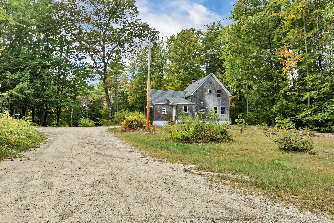
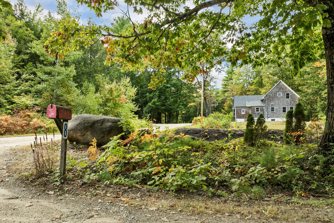
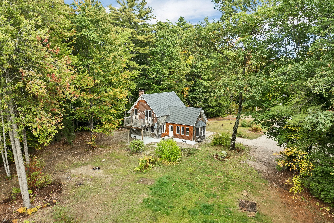
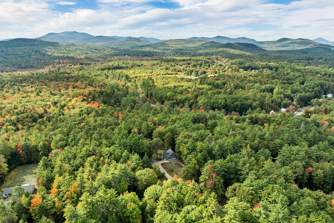
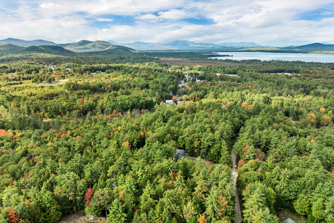
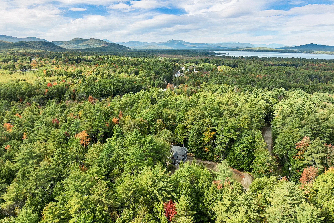
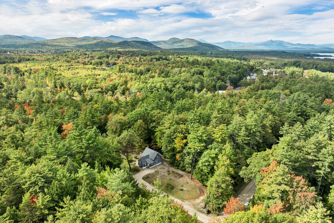
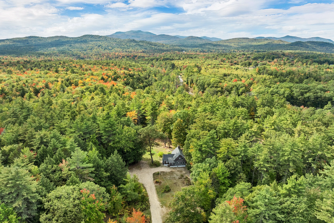
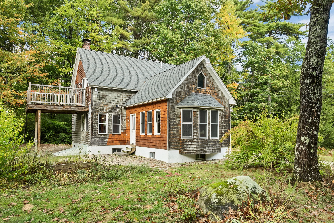
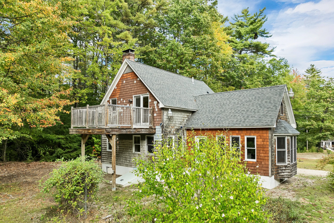
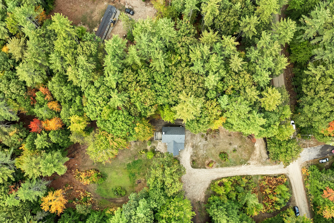
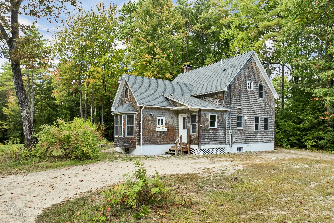
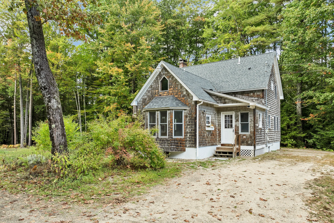
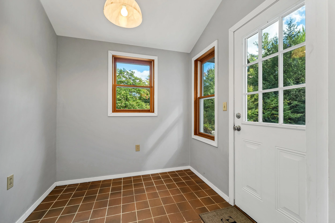
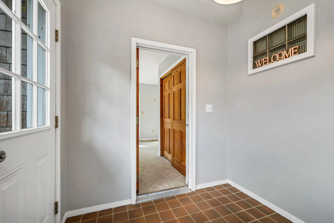
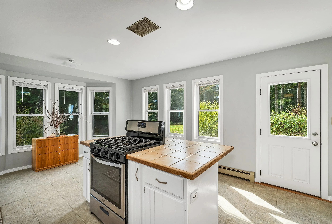
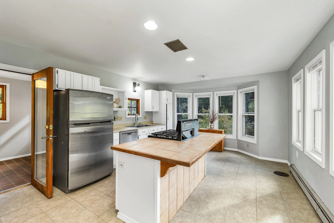
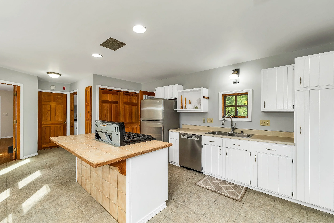
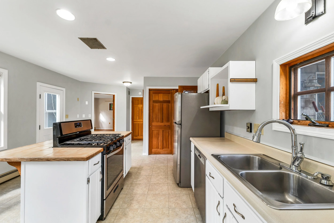
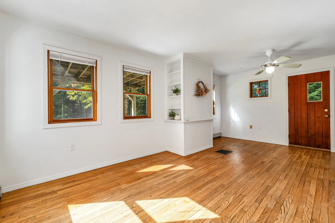
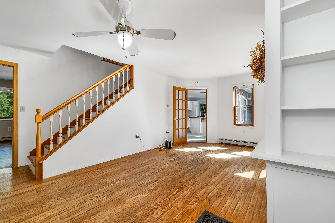
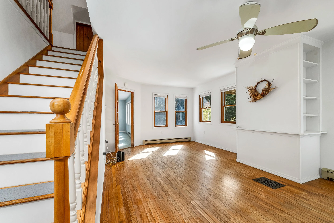
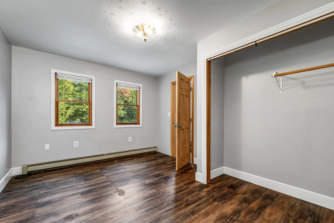
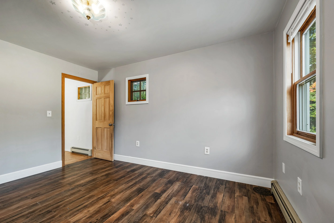
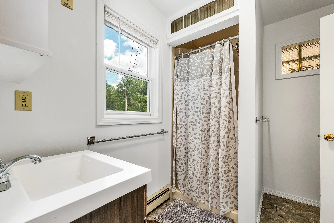
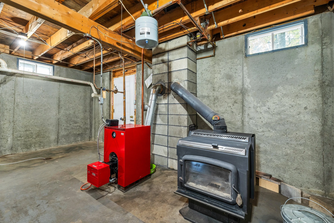
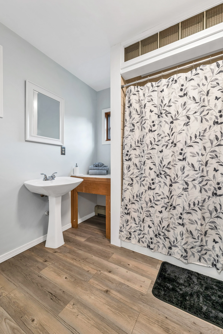
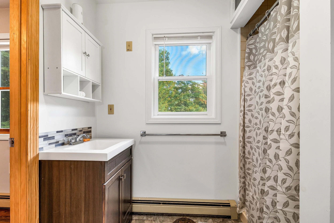
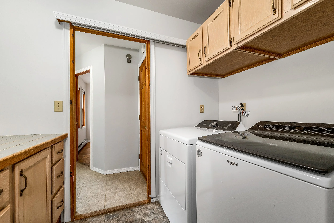
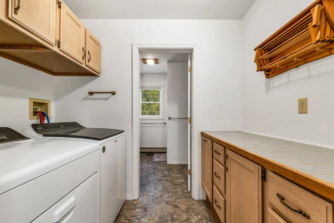
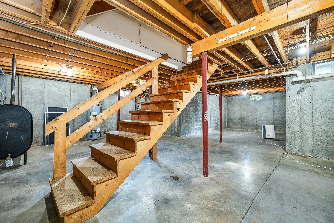
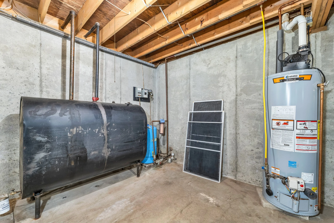
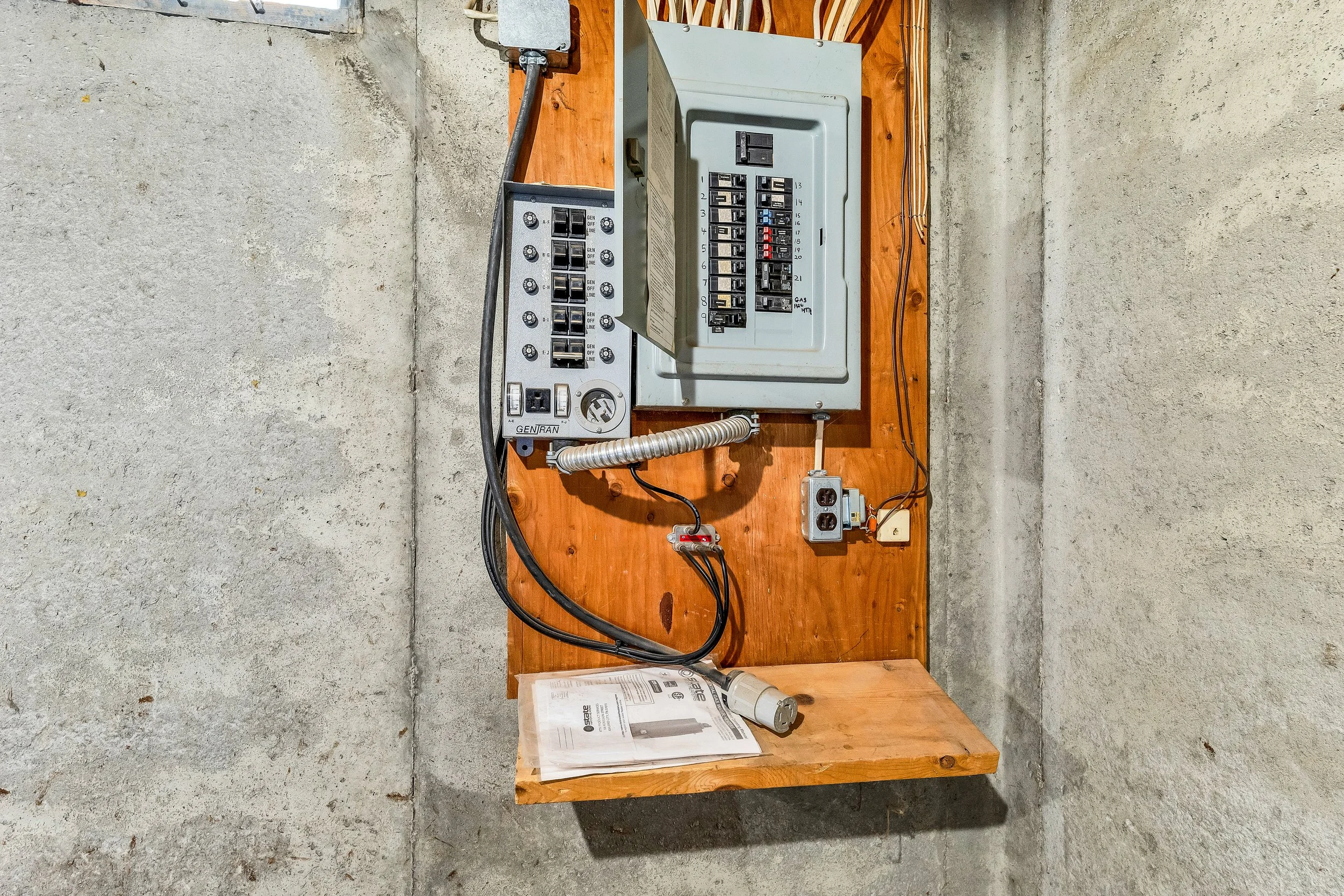
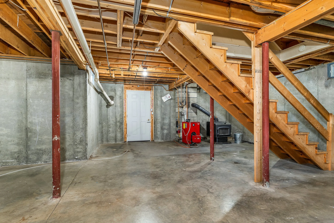
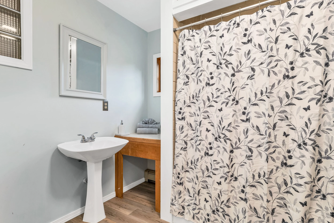
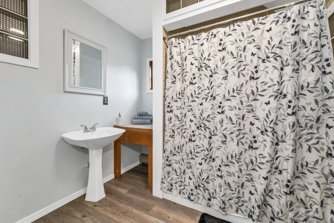
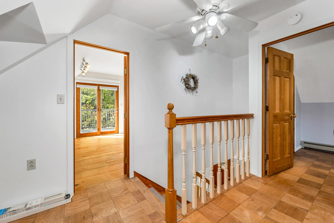
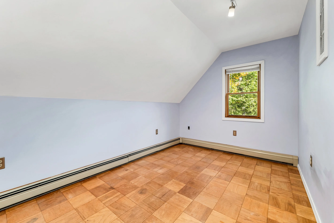
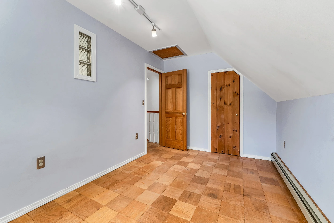
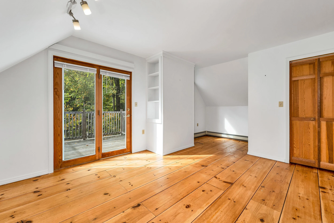
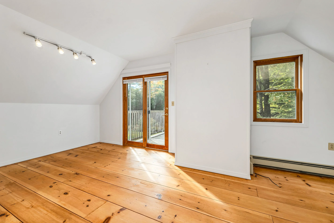
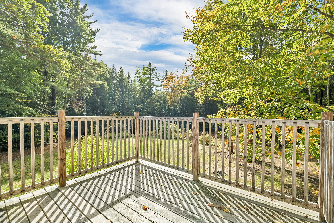
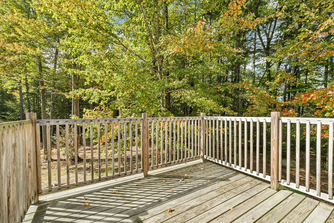
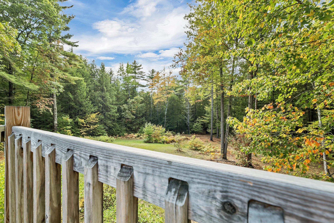
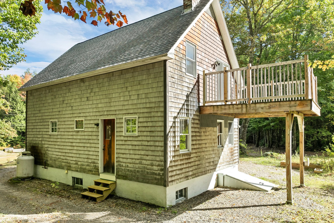
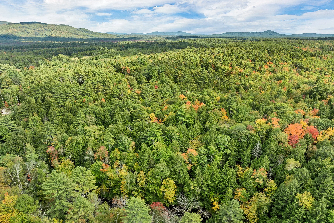
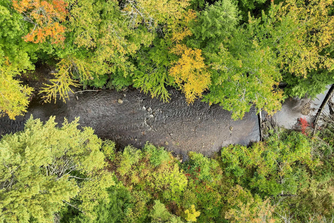
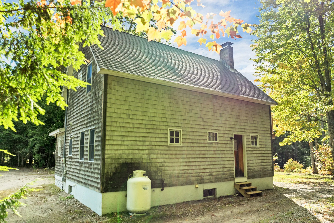
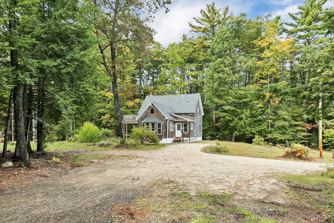
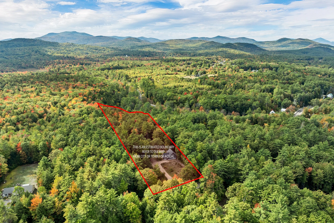
8 Beech River Circle’s Floor Plans
Copyright 2024 PrimeMLS, Inc. All rights reserved. This information is deemed reliable, but not guaranteed. The data relating to real estate displayed on this display comes in part from the IDX Program of PrimeMLS. The information being provided is for consumers’ personal, non-commercial use and may not be used for any purpose other than to identify prospective properties consumers may be interested in purchasing. Data last updated December 17, 2024 1:52 AM EST





